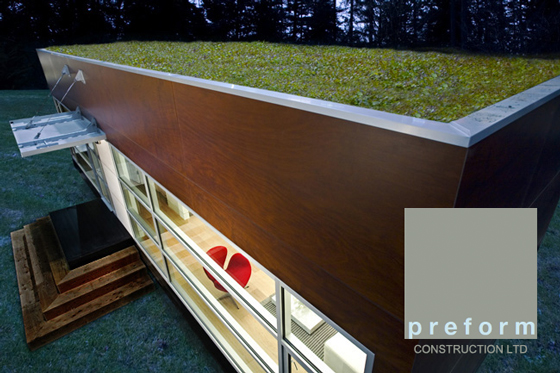
We were first introduced to Preform Construction at the IDSwest event held at our showroom last week. Alongside architect AA Robins, Preform is breaking the prefabricated home mold; if you are familiar with prefab homes, it is plain to see that this customizable housing system is far from ordinary.

The 1000 square foot living unit is the first iteration of Preform’s pre-designed modular homes. Attached on one end of the 500sf base unit (which houses kitchen, bathroom and mechanical), the 500sf addition doubles the space but not the cost.
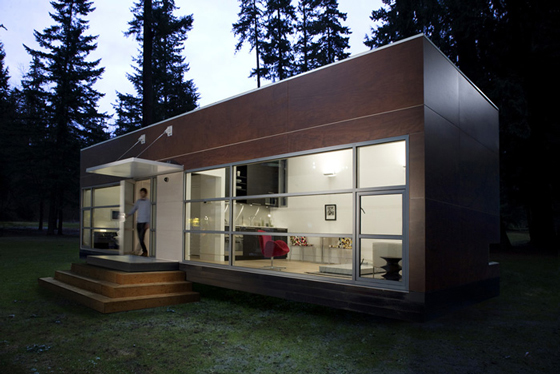
The flexibility of the addition means the unit can add a guest bedroom, an office, and a living room or two bedrooms a walk-in closet and an ensuite bathroom. The entrance can also be moved to the front room, leaving the other door as exit to a private courtyard within.
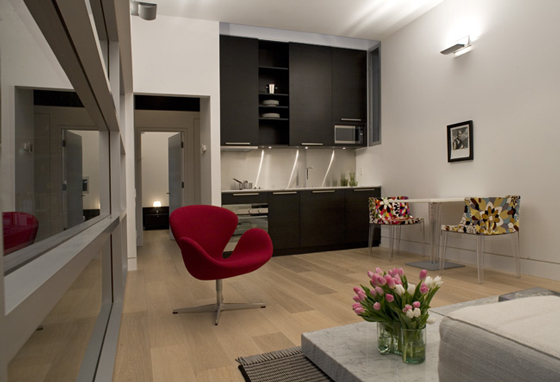
Like it’s little brother, the T follows Preform’s strict adherence to sustainable building practices giving rise to a highly energy efficient home built with green materials.
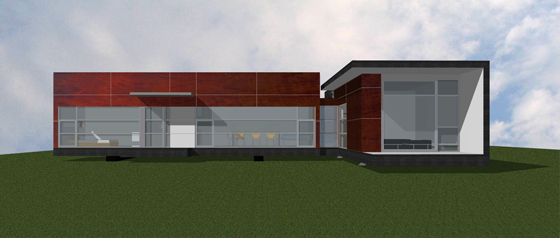
Rendering of the unit to be assembled at IDSwest later this year.
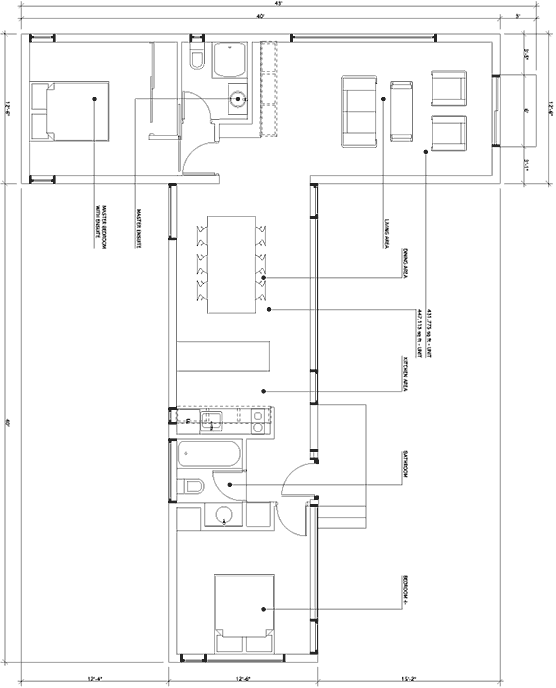
Plans detailing a 2 bedroom home in the T configuration.

Anthony Robins and Preform’s IDSwest preview display on our rooftop.
This video, produced by Preform, will give you a sense of how quickly their systems are to setup.
_